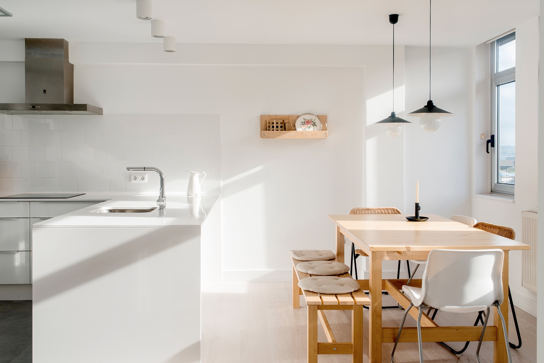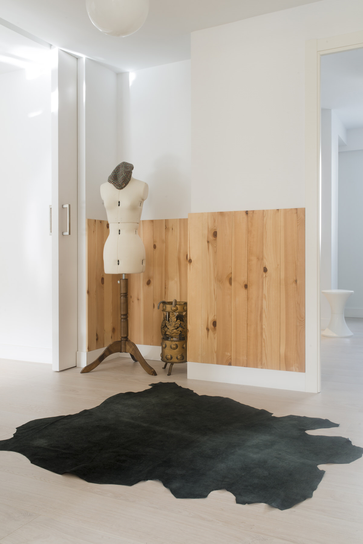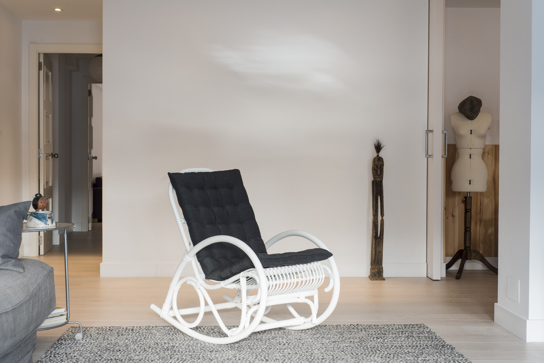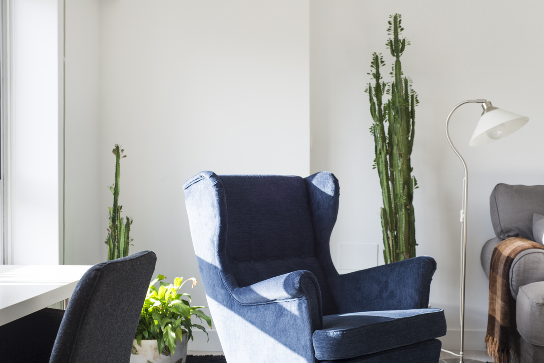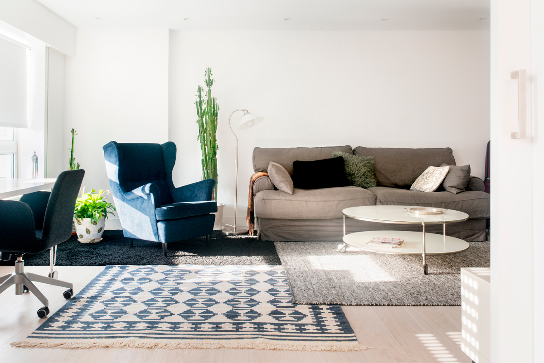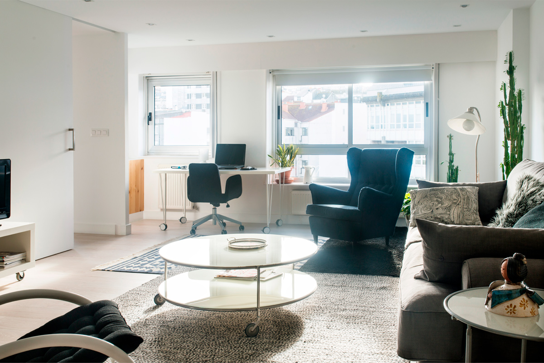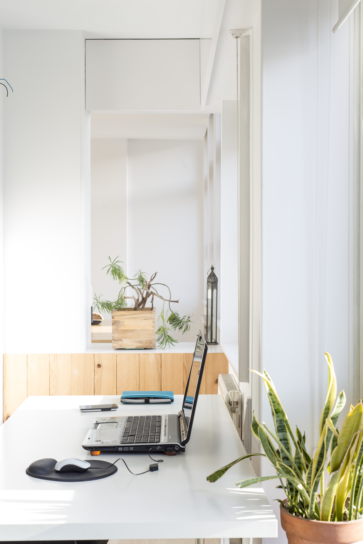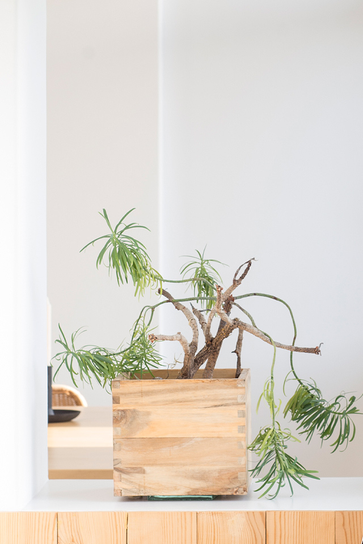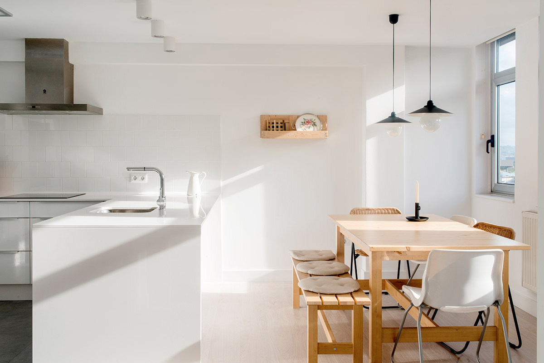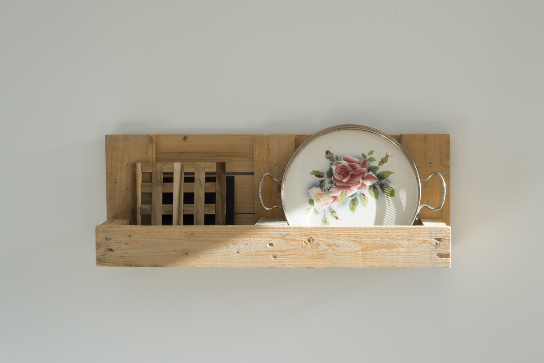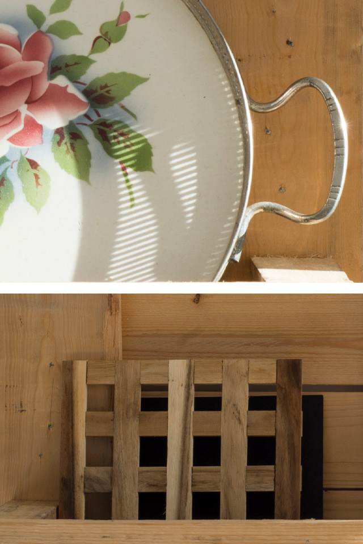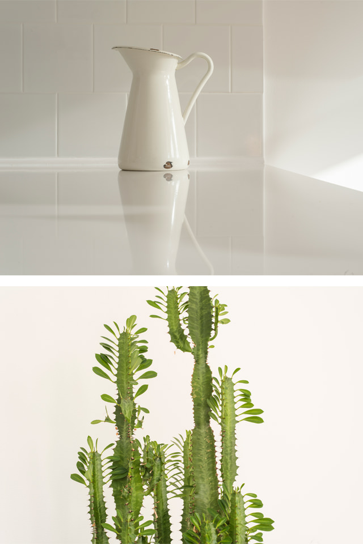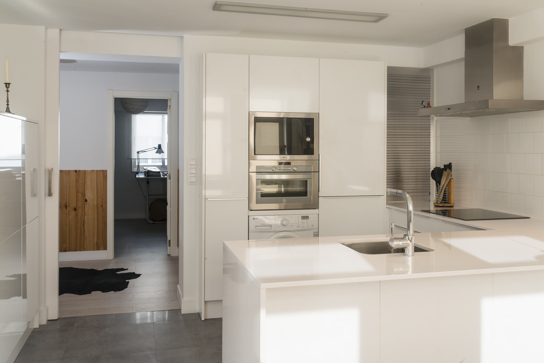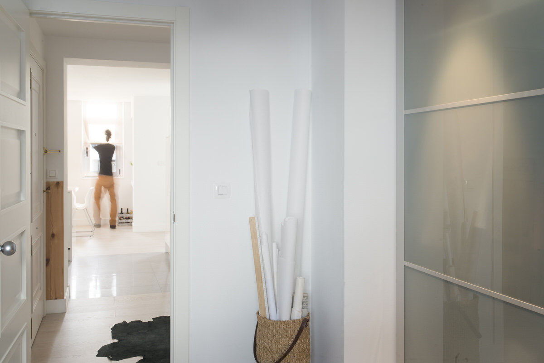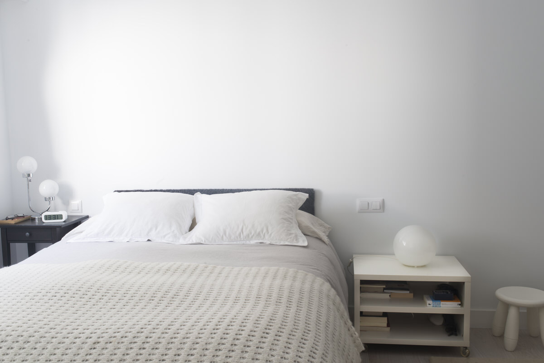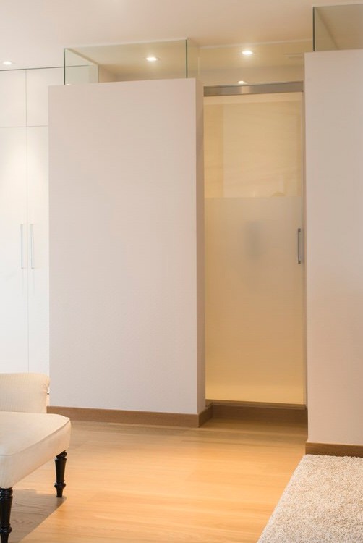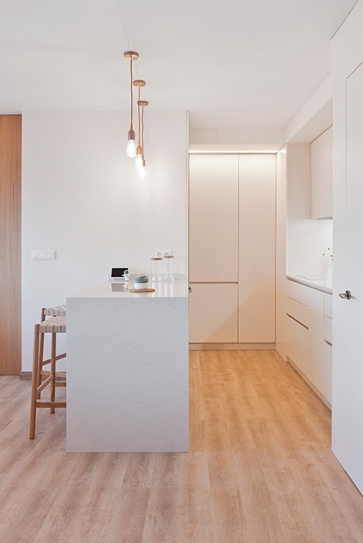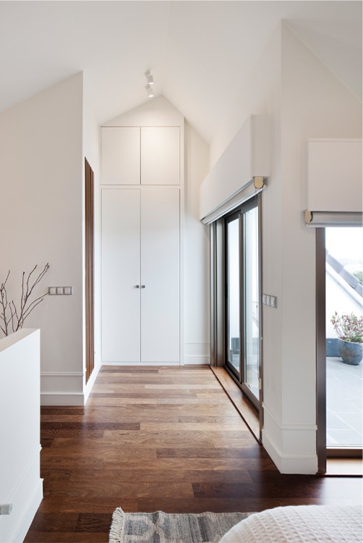Redistribución a un concepto abierto
Partiendo de las necesidades del usuario, quien anhelaba un área de trabajo y reunión para toda la familia, se ideó la solución de crear un punto de unión mediante una amplia mesa. Esto transformó el espacio en uno versátil, diáfano y bien iluminado, adaptado para diversos usos. Esta reorganización permitió convertir la cocina en un espacio de convivencia, con una práctica encimera que sirve como área de trabajo. Además, se logró la flexibilidad de aislar la cocina mediante amplias puertas correderas discretamente integrados en la pared.
English Text
Redistribution to an open space concept:
We based the whole idea on the criteria of the client who wanted a multifunctional area, combining the need to create a working area plus a play zone for the family. A large table was the key to fuse both atmospheres by creating a link to a bright space with better distribution of the light. By doing so the kitchen turns into a socialising area with a very practical countertop which can be used as work surface. The kitchen gets isolated by hidden sliding panels in the wall.
Diseño de interiores

